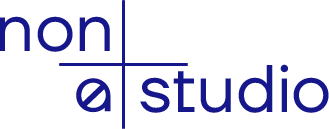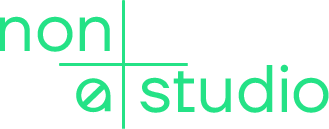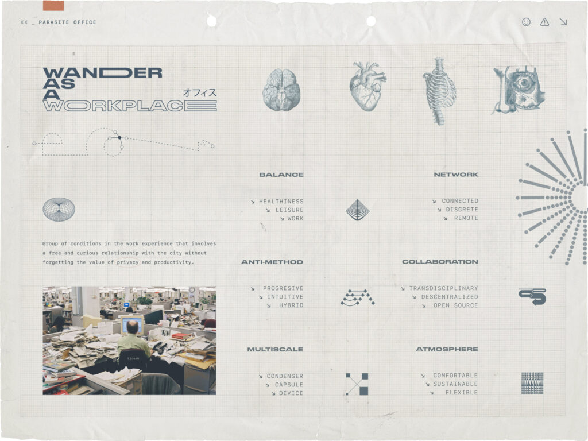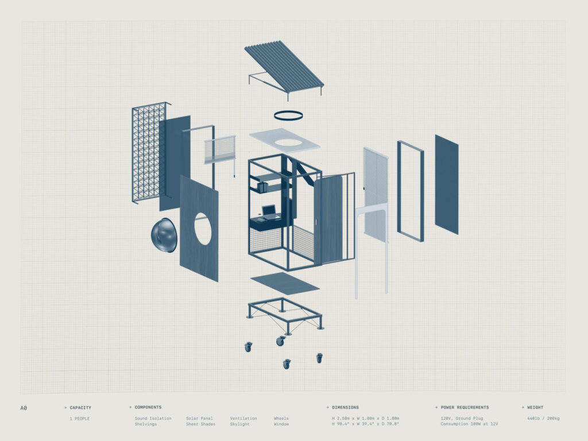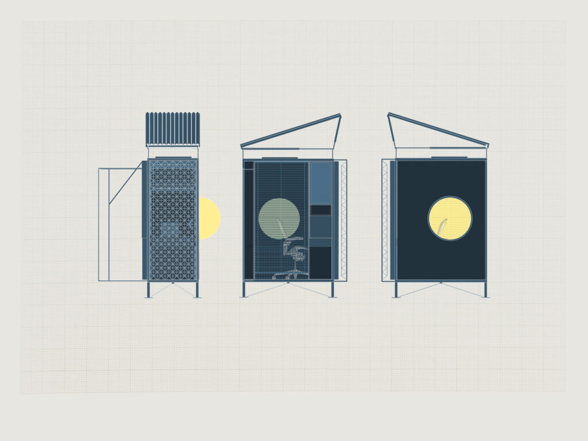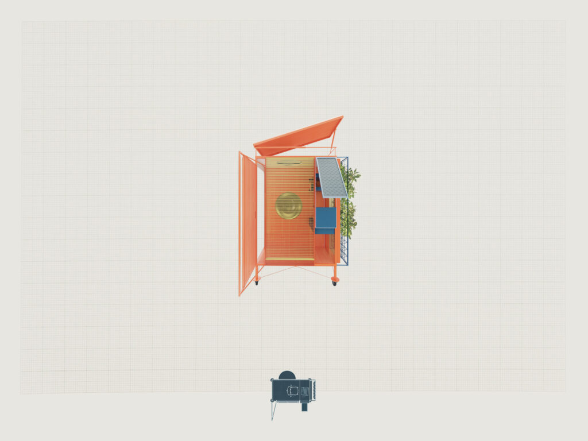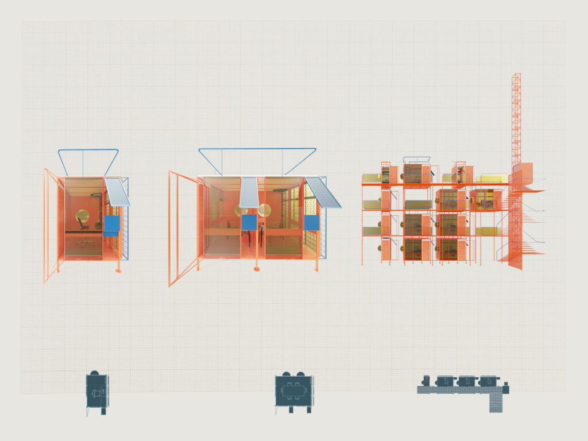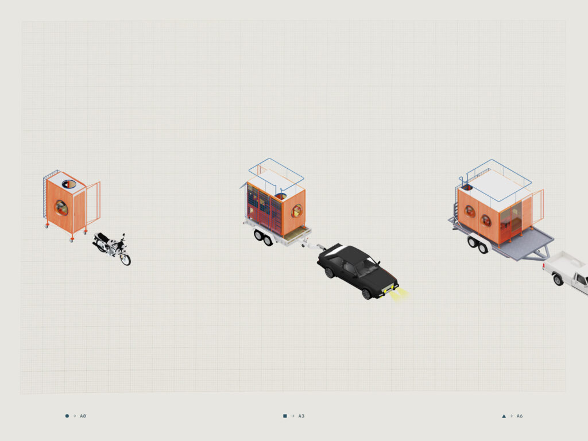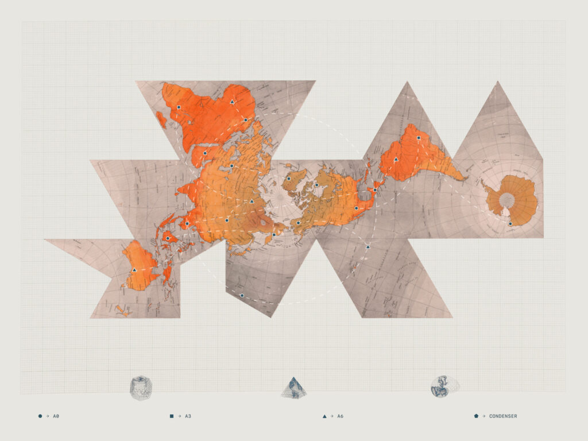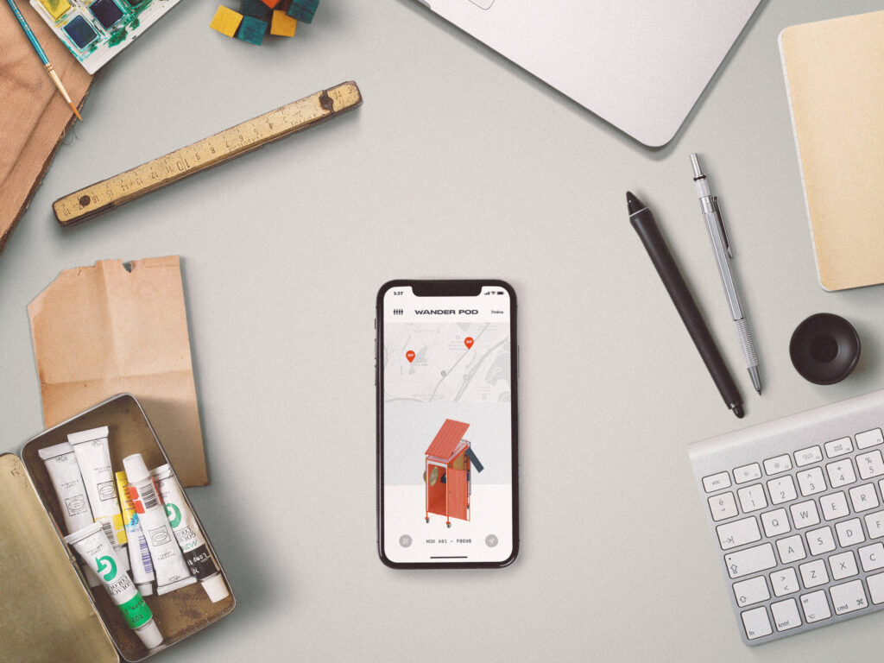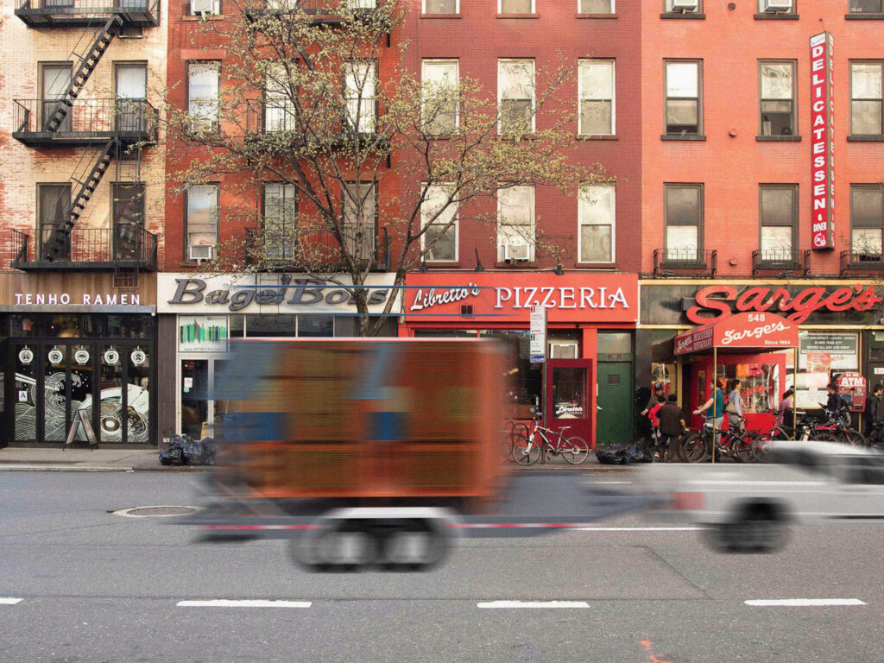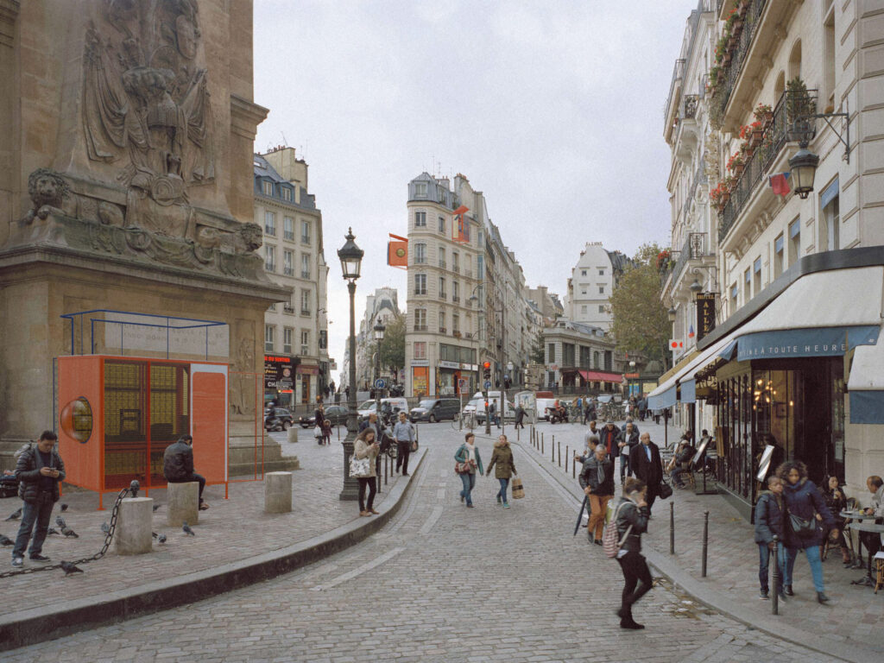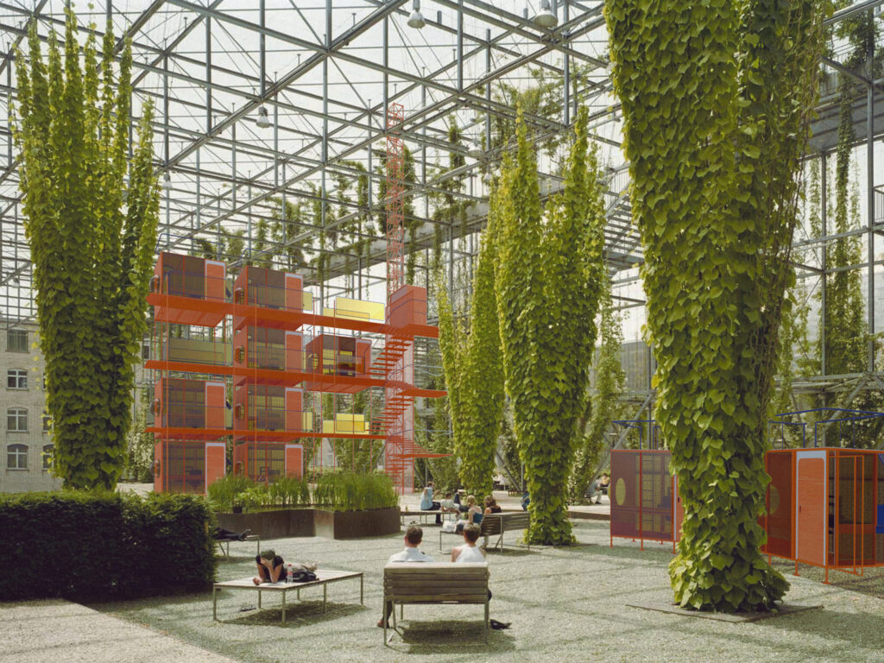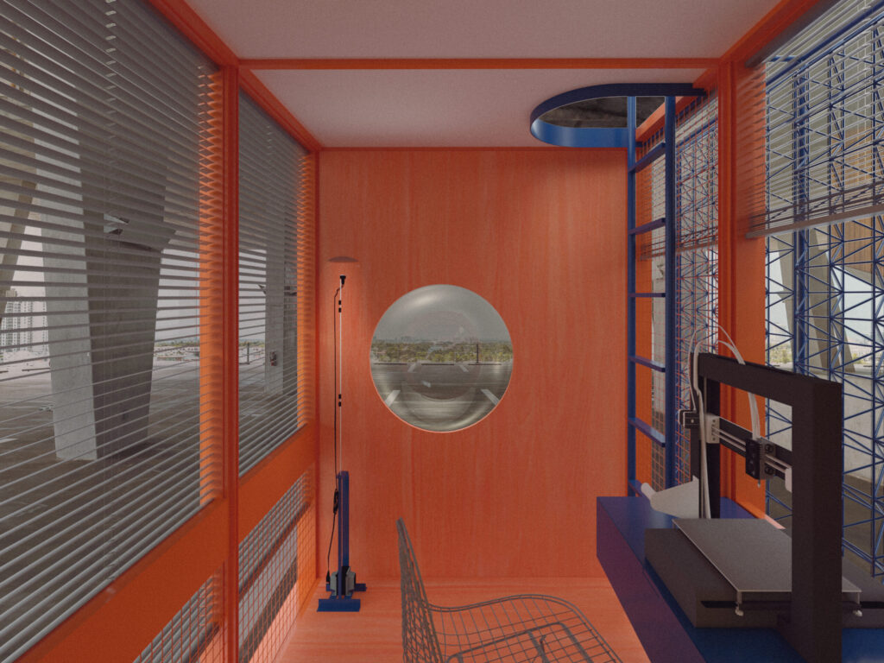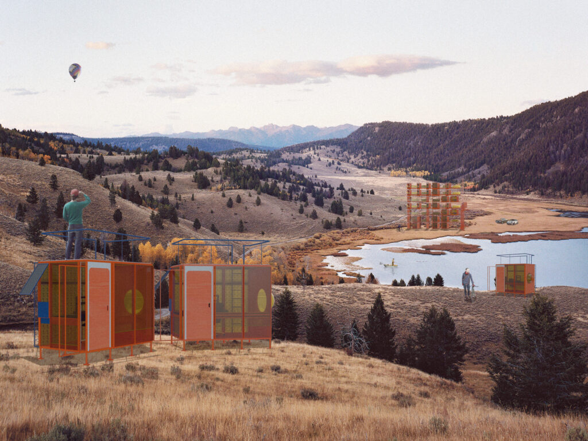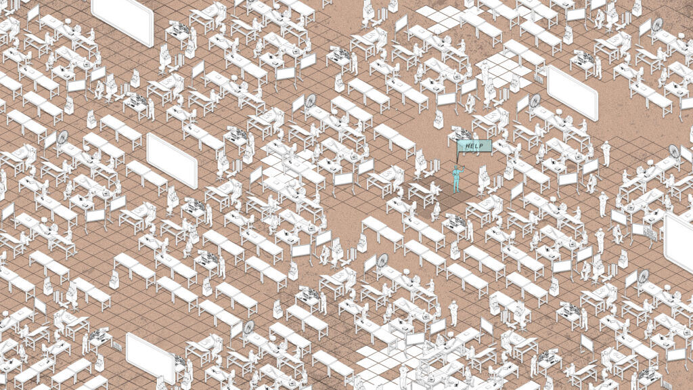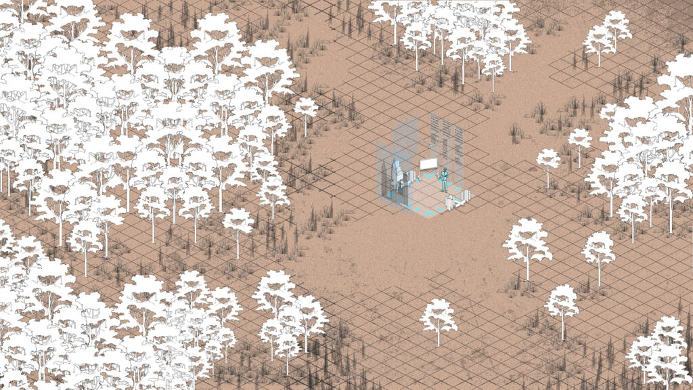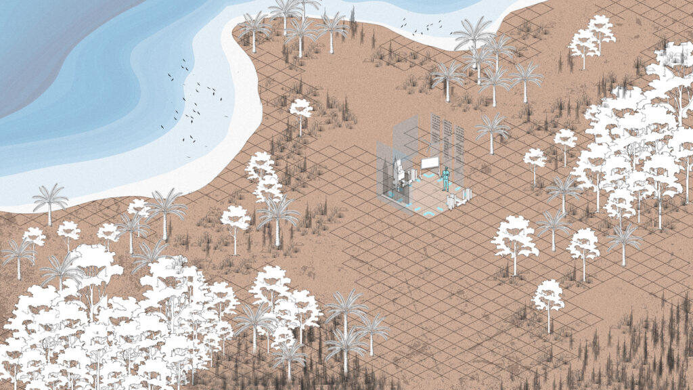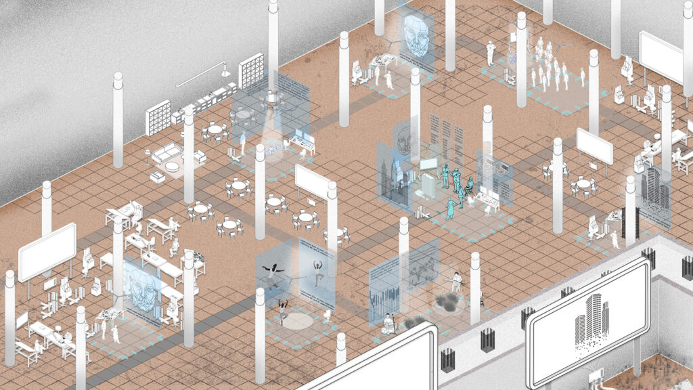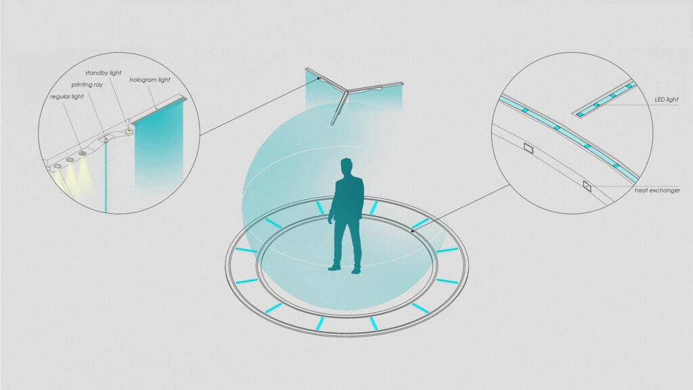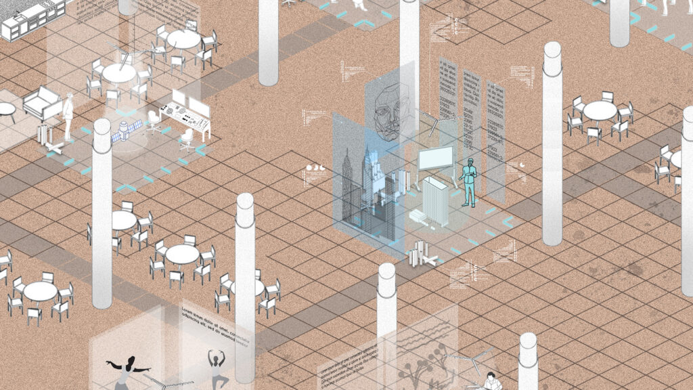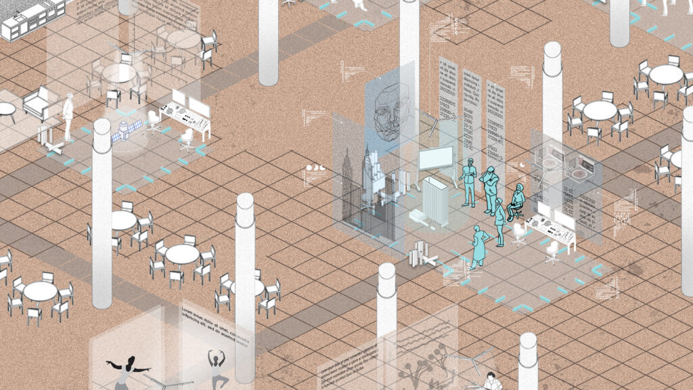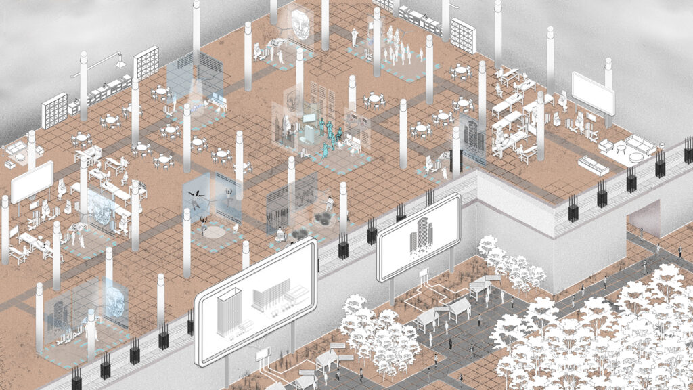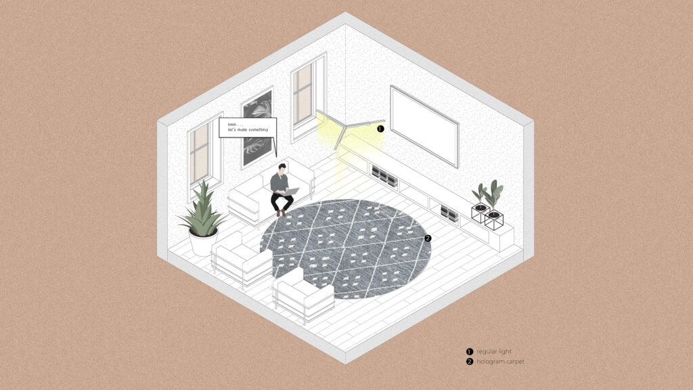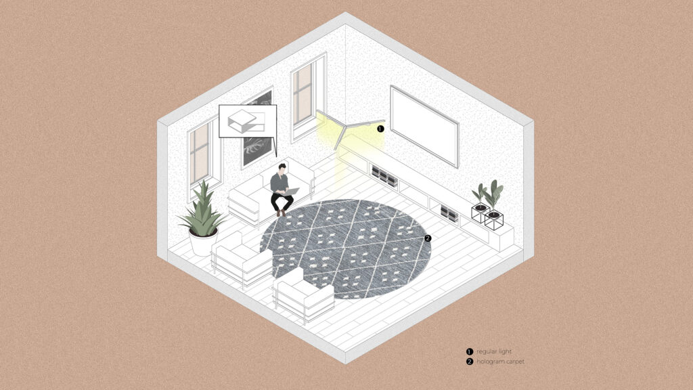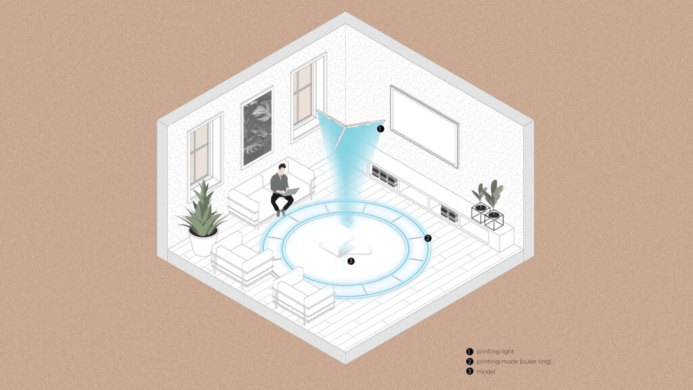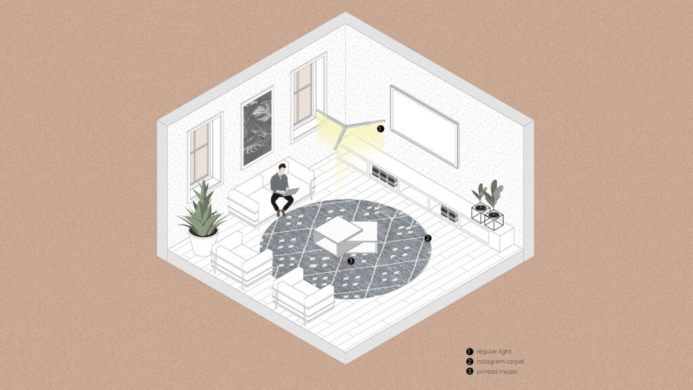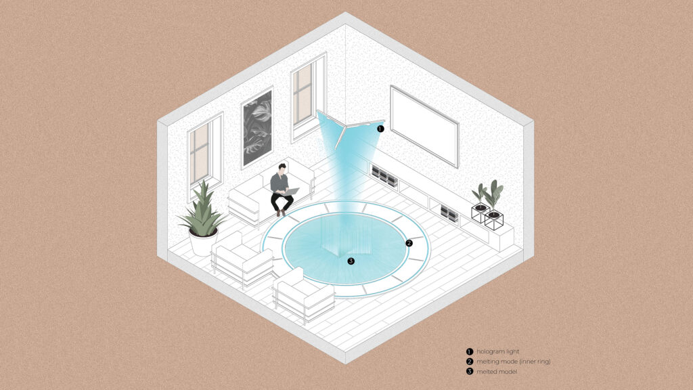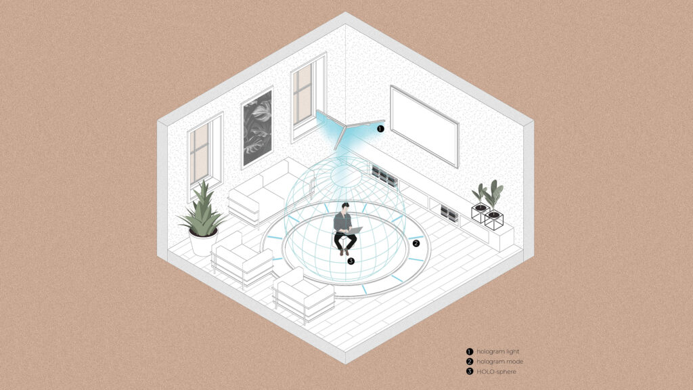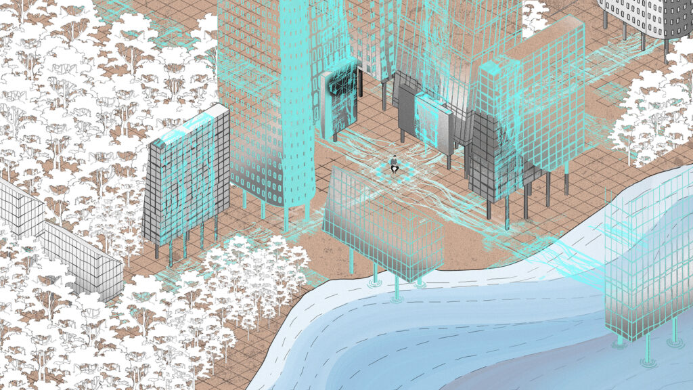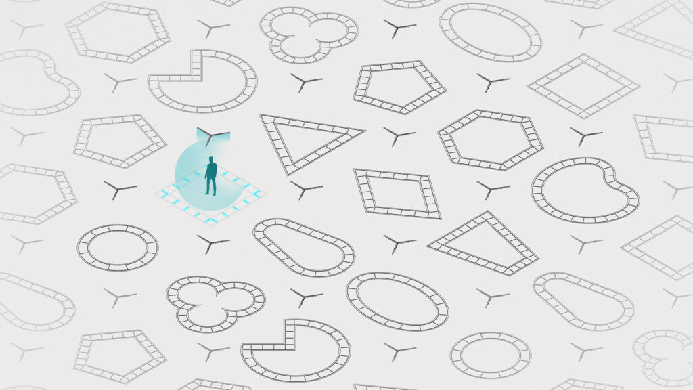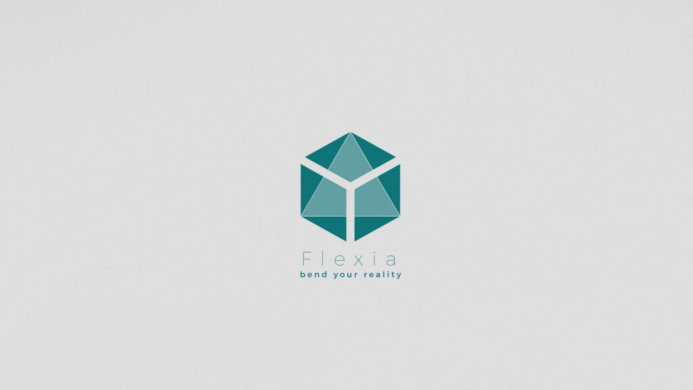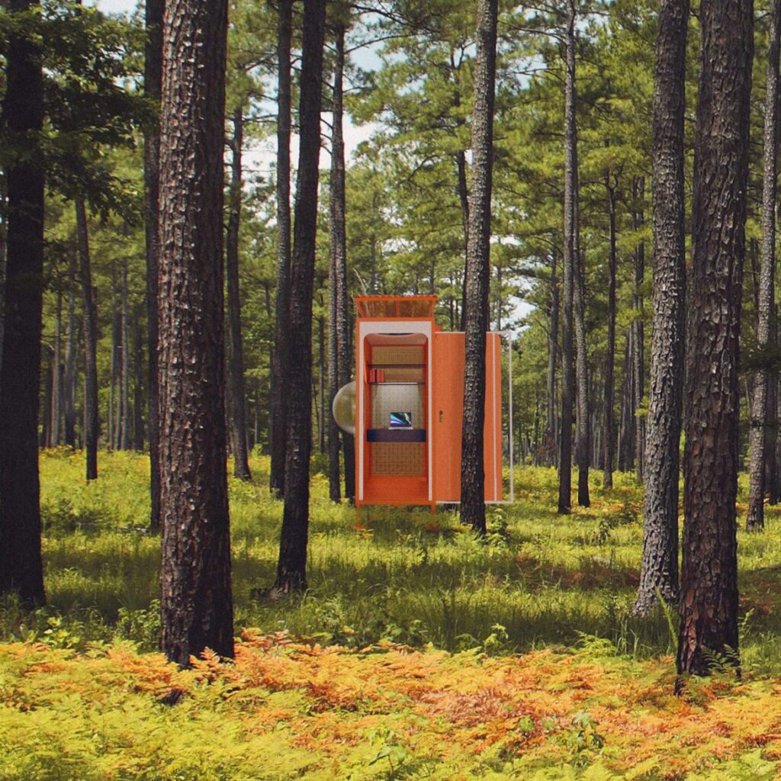
THE FUTURE ARCHITECTURE OFFICE
WANDER AS A WORKPLACE
CONCEPT:
It is a possibility, as an experience for the architecture office of the future;
It is the search for a new space for open-source working;
It is the model of a new type of social aggregation;
It is the space to experience the collaboration between Architects and Others;
It is a technologically advanced project, sustainable at environmental, social and economic levels;
It is an accurate design of interiors and portable objects, which transmits the flexibility and the atmosphere of the well-being.
This research stems from the desire to reflect on the times and ways of open-source working; it showcases a design process for work, based on the perceptual and psychological theories of space.
WELL-BEING
In a world driven by excellence and performance, work is a cornerstone of physical and mental health. One-third of people’s life and 40% of their awake time is spent at work! This means that office spaces have a larger influence on people’s health than most other buildings. Architecture practices are well-known for extensive working hours and time-pressured tasks that make this field one of the most exhausting workplaces, prone to cause burn-outs. Sitting, eating, looking, moving, talking, breathing, walking, hearing, calling, drawing, cutting,.. are all actions architects do repeatedly in an architecture office space that often was not designed for the current working style. This raises the question whether the design of the future architecture office could contribute to the physical and mental wellbeing of its workers. Amidst stress, pressure, and uncertainty, the architecture office studio should be the refuge of the architect.
TEAM:
Para (παρά): beside; next to, near, from; against, contrary to.
Site : surface, position, place, situation, occupation, location, extension.
Architectural practice for development in different scales of objects, environments and experiences.
Since its establishment in 2018, the core of the studio lies in exploring boundaries of space and daily life.
Based on the interests of each client, they are dedicated to bring refined solutions connected with the spirit of the place.
Their work has received several awards and has been featured internationally in digital and printed media.
Gabriel Garcia, Venezuela, architect (Parasite Office), Non Architecture Competition community member;
Juan Carlos Moreno, Venezuela, architect (Parasite Office), Non Architecture Competition community member;
Saul Yuncoxar, Venezuela, architect (Parasite Office), Non Architecture Competition community member.
FLEXIA | BEND YOUR REALITY
CONCEPT:
Uninspired by the working space? Getting frustrated by the noise, no personal space, and an uninspiring environment? Image working at the forest, at the top of the mountain, or by the beach on a sunny day, only to realize that you have never left your office in the first place! Introducing FLEXIA, a new approach to material less office. With cutting edge hologram technology, flexia is an all-in-one solution for architects. A two-piece unit consisting of a ceiling mounting projector and floor-based podium is easy to move around and adjust to any space, be it an office or inside a living room.
All tools and hardware are replaced with a digital counterpart, in a fully self-created environment that maximizes the user’s potential allowing them to focus on the task at hand. Furthermore, flexia is designed as a personalized unit that allows for both individual uses, as well as an immersive experience of cooperative work with users brought together into one virtual space. Additionally, interoperability with any external device allows wider audiences to experience the benefit of flexia.
But it does not stop there. This device is a dream come true, quite literally as an integrated 3D printing system allows for any digital object to be printed into the material world. In that way, architects and other professionals alike can balance out between material and digital space. While on standby mode, flexia can be used as an everyday object, with integrated lighting features and a base that can be transformed into the holographic display, giving new dimensions and dynamics to any interior space. Ultimately, flexia closes up the design process by integrating a technology that melts the printed object, leaving no waste and returning recycled material into motion.
Envision, design, communicate, share, print, use, and recycle! Flexia, bend your reality!
MATERIAL-LESS
Architecture is traditionally a material profession: its ultimate goal is to have a physical result. However, with the technological development of the last decades, many tasks within the field that were once considered solely “material” such as drawing, modelling, meeting, have shifted into the immaterial sphere.
This raises the questions whether a future architecture office could be eminently material-less: no paper files, no hand drawing, no physical model making, and all the rest that are essential elements of a present architectural practice. In a context of co-working, flexible working or remote working, is there room for the space-consuming needs of architects? How can architects minimize their workflow, special and material needs?
TEAM:
Kristijan and Savo are two young architects from Serbia and Montenegro passionately venturing through the world of architecture and design. Kristijan received Master’s degree at the Politecnico di Milano and is currently working as an architect at Arhi.pro and Youth by Arhi.pro. Savo graduated from University of Podgorica and he is working as an architect at Doding, a furnishing and interior design office. Dimitrije completed his undergraduate studies at the University of Belgrade and is currently enrolled in the Master’s degree at TU Delft. He works at Arhi.pro and is one of the co-creators of Youth by Arhi.pro, an under 30 forward-thinking team of architects and engineers with a specific design approach.
Kristijan Dapčević, Montenegro, architect, Non Architecture Competition community member;
Savo Radović, Montenegro, architect, Non Architecture Competition community member;
Dimitrije Milic, Serbia, architect, Non Architecture Competition community member.
OFFICE | LESS
CONCEPT:
We are Alejandro and Christian. Architects, artists, and official neighbourhood crazy people. We are looking into establishing our own studio, called Commún. Currently we are officeless, but it hasn’t stopped us.
We have been locked up for five months because of the pandemic, forced to learn how to be at home. Although we were caught off guard and all of us had to improvise and adjust, we have learned to do almost everything from home: exercise, meet friends, be alone in a room, and most importantly, work. We were surprised to receive a call from Non Architecture to research remote work. We started to investigate and asked ourselves: what is remote working? Why is working remotely directly related to working from home?
The relationship between remote work and home is based on convenience and comfort. Therefore, we have decided to get uncomfortable and find the answer to all of our queries.
We have always felt an undeniable attraction to public spaces. This has led us to push the boundaries of how public space could be used. We see a plaza as a potential workshop, and an abandoned park as a public co-working space.
Convinced by the idea, that public spaces and underutilized spaces present very interesting possibilities, we have decided to go to our favourite place in Madrid, the Enrique Tierno Galvan Park with our work essentials; a chair and a table. There we chose and imagined our five usual workspaces in five different locations of the park.
This pandemic will pass, and we will continue our lives, reconquer the cities and return to the streets. But we believe that we will return with a new way of using spaces at our disposal. Hopefully, with a new vision and a new set of questions.
REMOTE:
Since remote working is not only a future scenario but also a crucial part of the present, architecture and design are challenged to come up with innovative solutions that rethink the boundaries of what already has been conceived. The objective of the REMOTE project is to create a case study about the relevance and possibilities of the remote office concept in the architectural field, and to investigate the opportunities of a flexible, adaptable, and remote work environment. It can be distant or close, lonely or collective, creative or repetitive…or an attractive and even surprising setting, that studios are intrigued by!
TEAM:
Alejandro Arias and Christian Maier are Venezuelan architects, artists and official neighbourhood crazy people based in Madrid, Spain. They created their design practice called commún, by making a series of intentional accidents back in 2019. Their projects and investigations are based on their experimentations on the intersection of art, architecture, media, some useful childhood trauma and humour. They aim to tell stories, raise questions, and connect with people by thinking, creating, building, and communicating art and architecture.
Alejandro Arias, Venezuela, architect and artist (Commún), Non Architecture Competition community member;
Christian Maier, Venezuela, architect and artist (Commún), Non Architecture Competition community member.
